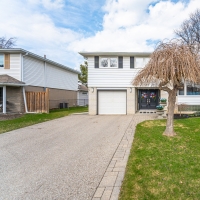Just Listed: 11 Richmond Dr, Brampton
Offered at: $1,160,000 | Taxes: $6,187Mature, Tree-Lined Street | 3+1 Bedrooms | 3 Bathrooms | 2460 Sqft Finished Living Space
Welcome to 11 Richmond Dr, a meticulously maintained 4-level side split tucked away on a quiet, family-friendly street in one of Brampton's most established neighbourhoods. This beautiful home offers true pride of ownership and a spacious layout designed for comfortable family living.
Property Highlights:
3+1 Bedrooms
3 Bathrooms
2,460 Sqft of Finished Living Space
1-Car Garage + Parking for 6 on the Driveway
60-Foot Wide Lot with Private Backyard
Step inside and you’re welcomed by rich hardwood flooring, elegant marble tile in the foyer and bathrooms, and a stylish cork floor in the kitchen. The chef-inspired kitchen is complete with a gas cooktop, built-in oven, and built-in microwave—perfect for preparing family meals or entertaining guests.
The sun-filled primary suite features a walk-in closet and private 2-piece ensuite, while the main 5-piece bathroom boasts a luxurious heated floor and a sleek marble vanity.
On the lower level, enjoy a cozy family room with a walkout to a private backyard oasis—ideal for hosting summer BBQs or simply unwinding in nature. The finished basement adds even more space with a rec room and a versatile bonus room that can be used as a home office, guest room, or 4th bedroom.
Notable Updates:
-
Windows (2022)
-
Furnace (2023)
-
Owned Water Heater (2020)
-
Roof (2012)
Location, Location!
Centrally located near schools, parks, shopping, and transit, this is a rare opportunity to own a lovingly cared-for home in a sought-after Brampton neighbourhood.
Book your private showing today!
Michael Kelly
647-408-5226
info@michaelkellyhomes.com
michaelkellyhomes.com




Post a comment